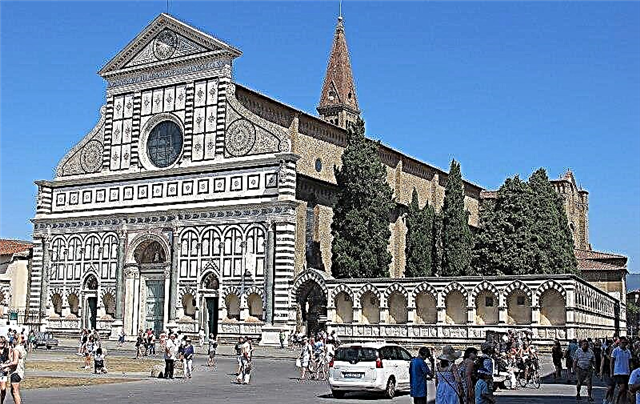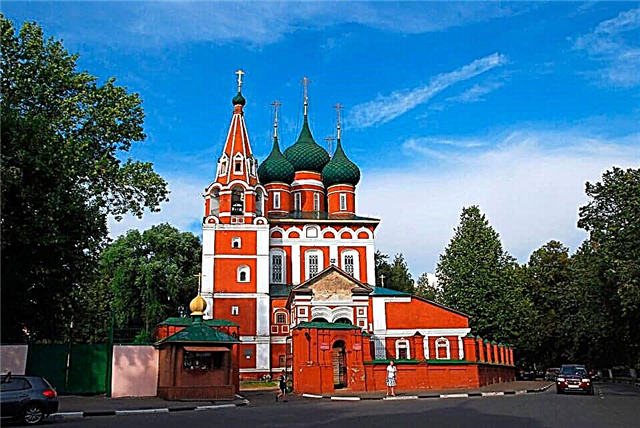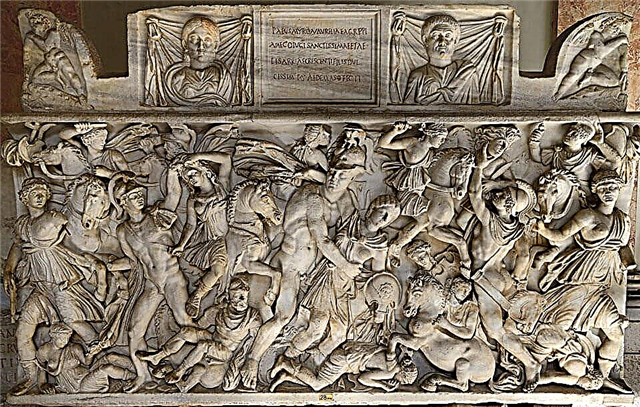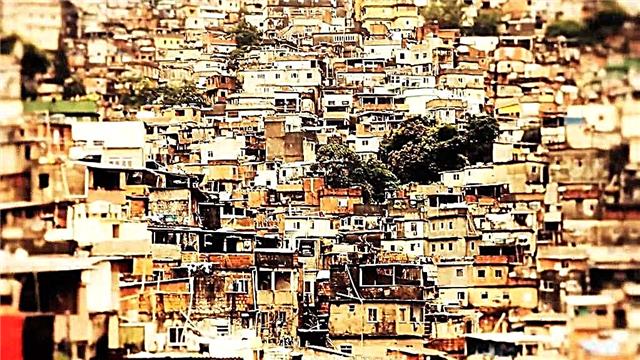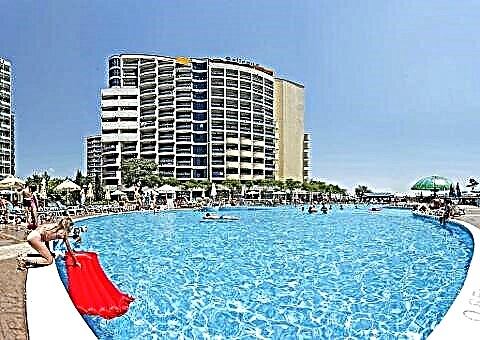In ancient times, Russia was completely wooden. Fortresses, huts, royal chambers and bell towers - all of this was built from wood, as from the most accessible and easily processed material.
Short story
Unfortunately, no wooden monuments have survived in Suzdal. This gap in the architectural ensemble of the city is intended to fill the Suzdal Museum of Wooden Architecture.

Suzdal Museum of Wooden Architecture and Peasant Life from a bird's eye view
The project of the exposition was developed in the 1960s by an employee of the research and restoration workshop V.M. Anisimov... The founders of the museum brought wooden buildings from various parts of the Vladimir region to Suzdal. This is how a unique architectural reserve appeared on the outskirts of the city, on the banks of the Kamenka, which recreates the atmosphere of a Russian village in the 18th - 19th centuries.

Entrance to the Suzdal Museum of Wooden Architecture and Peasant Life
The streets of the village were filled with wooden huts and barns, barns, baths, windmills and wooden temples with soaring domes.
The interiors of the buildings are complemented by household utensils and household items of that time. The Museum of Wooden Architecture has become a venue for folklore celebrations. In June, the Crafts Festival is held on the territory of the wooden town, and in July - the Cucumber Festival with songs, dances and refreshments.

Rubble houses
The hut of a middle peasant
Among the 19 exhibits of the museum, the hut of a middle peasant stands out, which is an example of a peasant dwelling in the Central Russian strip. This solid 19th century house, decorated with ancient carvings, brought from the village of Ilkino, Melenkovsky district.
The dwelling consists of cold rooms - a cage and a canopy, as well as a "warm" hut, heated by a Russian stove. The benches and shelves for storing household utensils were cut down together with the hut from wood, so peasant furniture is characterized by immobility.

Transfiguration Church
In front of the stove there is a woman's kut, that is, a "women's corner" where the hostess cooked, spun, sewed, weaved. The corner near the door, the so-called konik, belonged to the owner who performed men's work here: repairing shoes, horse harness, etc.
The main corner opposite the oven is called red. The home iconostasis is located here. The residential part of the house is adjoined by a canopy used for household needs. The canopy connects a warm hut with a cold crate in which food supplies were stored.

Windmill
A wealthy peasant's hut
Next to the Ilyinskaya izba there is a two-story house, which is distinguished by an abundance of carved decorations on the facade. This house belonged to a wealthy peasant from the village of Log, Vyaznikovsky district. On the ground floor, in the basement, a weaving shop with looms was equipped, where hired workers worked, and the owners themselves lived on the second floor.
The second floor has a layout typical of the 19th century: a hut with a stove, furnished with built-in furniture, - a canopy - a cage. The well-being of the owners of the house is evidenced by the expensive equipment and utensils for that time: a kerosene lamp instead of a torch, a Singer sewing machine, a charcoal iron, etc.

Resurrection Church
Old mill
Windmills of the 18th century, brought to Suzdal from the village of Moshok, Sudogodsky district, dominate over the architectural ensemble of the improvised village.... The mill is an octahedral wooden frame, placed on a quadrangle, inside of which there is a mechanism. It was set in motion by wings that rotate under the influence of the wind. Museum guests will be able to see special tools designed for mill labor: flour measures, sieve, sieve, etc.

From left to right: Transfiguration Church, Resurrection Church, museum entrance
Wooden churches
The Transfiguration Church, transferred to Suzdal from the village of Kozlyatyeva, Kolchuginsky District, is a striking example of a multi-tiered wooden church. The basis of the church is made up of a quadrangle, on which there are three eights sweeping upward, crowned with a bulbous head made of a ploughshare - "wooden scales". Two side chapters rest on barrels, also covered with a scaly roof. The temple is surrounded by an open gallery on massive logs-consoles. The Church of the Resurrection with a bell tower, brought from the village of Patakino, was cut down with an ax without the use of iron nails. The interior of a rural church with an iconostasis of gilded icons has been recreated in the church.
Attraction rating:

