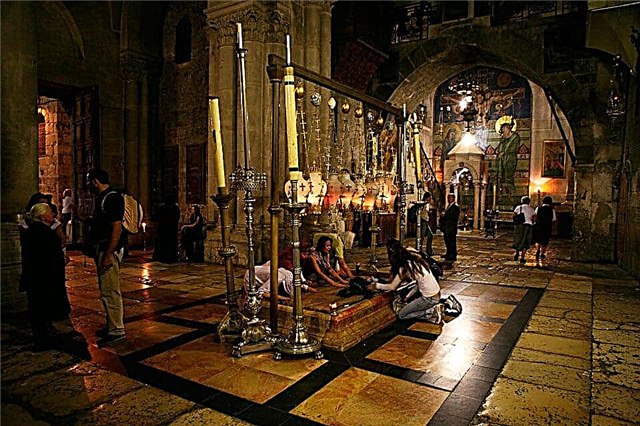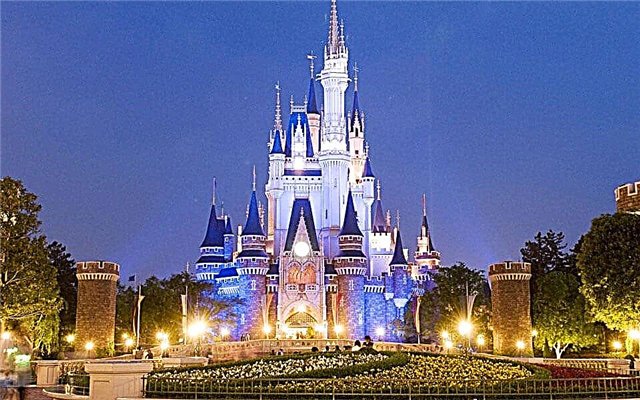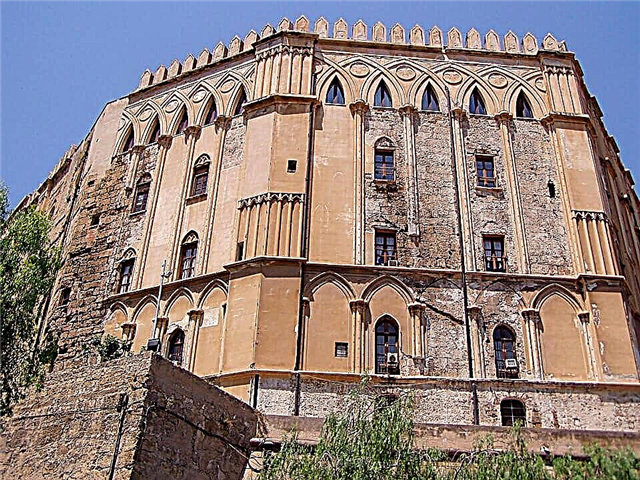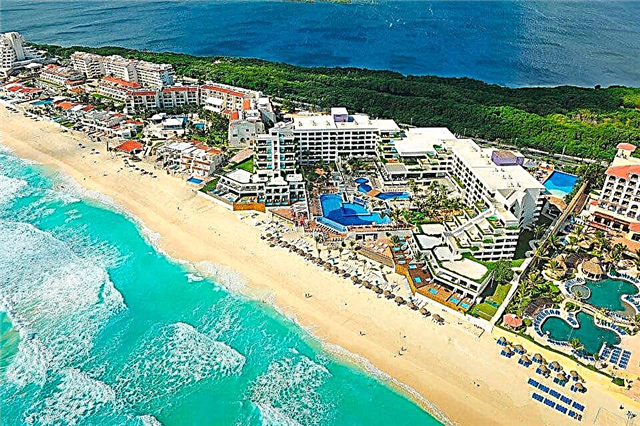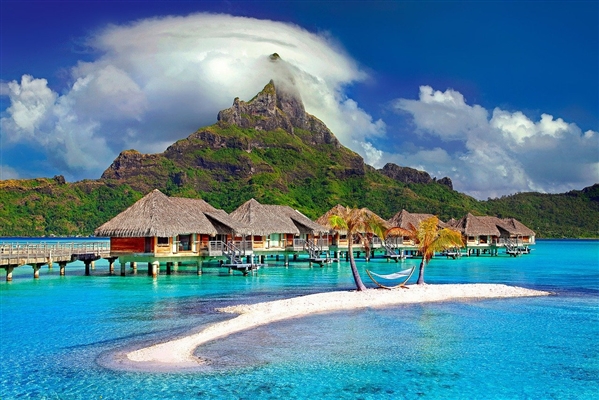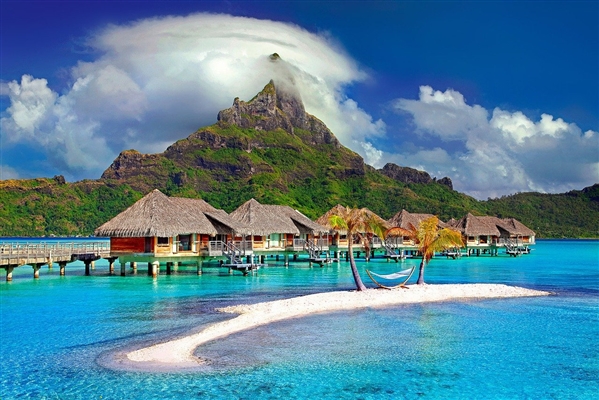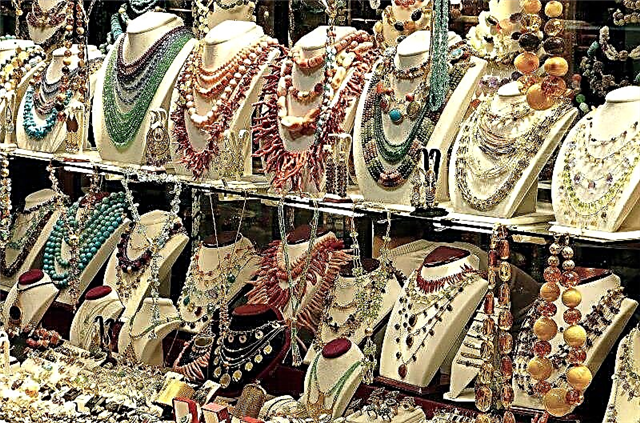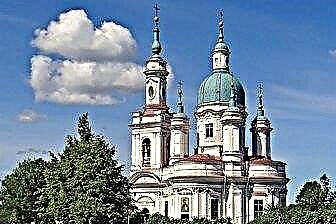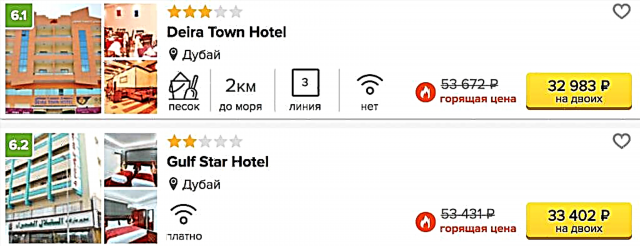In addition to financial dividends, talented artists and architects have always been inspired by strong feelings. The old building in Kazan was built at the beginning of the last century for the young bride of the son of a wealthy industrialist Alexei Ushkov. The materialized fruit of human love has not lost its charm and is still considered one of the main adornments of the Tatar capital.
Construction history
Land and real estate in the city center have always been expensive, so only the wealthiest residents have undertaken the construction and reconstruction of mansions in the heart of Kazan. It is not surprising that the most beautiful and representative houses belonged to the wealthy Kazan merchants, industrialists and officials.

Ushkova's house from a bird's eye view
At the beginning of XX, Alexey Ushkov was considered an enviable groom in Kazan. He came from a respected family, was the grandson of the famous tea magnate Alexei Semenovich Gubkin and the son of a wealthy owner of chemical enterprises, Konstantin Kapitonovich. Alexei fell in love with the daughter of a professor at Kazan University, Zinaida Nikolaevna Vysotskaya, and proposed to her. Having received consent, Ushkov decided to give his bride a new city estate.
Ushkov chose Karl Ludwigovich Mufke as the architect. The talented architect graduated from the Higher Art School in St. Petersburg and did a lot of training in European countries. He traveled around Of Italy, France, Austria and Of Germany and got acquainted with the best architectural monuments of these countries.

View of Ushkova's house from the side of Astronomical Street
At the beginning of the last century, eclecticism was in vogue, therefore, to implement Ushkov's idea, K. Mufke developed an unusual project. For the new estate, three houses were purchased on Voskresenskaya Street in the center of Kazan. The architect combined them into an urban complex, completely remodeled them and turned them into a rich festive gift for the bride.
The large mansion was built between 1904 and 1908. It is curious that Müfke was so carried away by the new order that he spent all days at the construction site and supervised all the work himself. He worked so selflessly that he often neglected his own safety. In 1906, the architect lost his balance and fell from the scaffolding. Mufke broke two ribs, but did not go to the hospital, but continued to work.

View of the facade of Ushkova's house
When everything was ready, a beautiful miracle mansion appeared in front of the amazed citizens. The upper floor was occupied by the ceremonial rooms for the owners. Alexey and Vera Ushakovs rented out most of the premises for housing and commerce. On the ground floor there were sales rooms and utility rooms. The main entrance was in the central part of the street, and people entered the trading premises separately.
It so happened that the Ushkov couple did not use their possessions in Kazan for long. With the advent of Soviet power, the house was nationalized, and in 1919 the spacious building was given over to the provincial library.

View of Ushkova's house from Kremlin street
Now the old mansion belongs to the National Library of the Republic of Tatarstan - one of the largest book depositories in the Volga region. This library contains over 3.2 million books and documents in Russian, Tatar and other languages.
Features of the architecture
The original two-storey house has the shape of an open square. Rhizolites protrude in several places on the facades. The lower floor stands on a low plinth and is finished with deep rustication. The upper part of the building is richly decorated with intricate stucco moldings in the lush baroque style.

View of Ushkova's house from the side of the monument to N.I. Lobachevsky
The slender composition and luxurious external decoration speaks of the great skill of the architect. The mansion fits perfectly into the surrounding buildings, because the projects of the neighboring buildings were also carried out by Karl Müfke.
Passers-by enjoy looking at the bas-reliefs, cartouches, slender balustrades, arcature belts and ornate pilasters around the windows. There are so many decorations in the House of Ushakova that the residents of Kazan call the old mansion “a cake with whipped cream”. This sight of Kazan may well become an illustration for the dictionaries of architectural decor.

View of the bay window at the corner of Ushkova's house
The highlight of the building is the large round bay window at the corner. A picturesque superstructure on brackets is decorated with an openwork balcony and an elegant dome with holes - lucarnes. The square windows at the bottom have a large area, because initially they served as showcases for shops.
Luxurious interiors
Inside, the house is amphilade, that is, one room passes into another. The magnificent wooden doors are varnished and decorated with carvings of eagles. The door handles look like real works of art. Fortunately, almost the entire layout of a century ago has been preserved in the building - Alexey Ushkov's office, "green" and "pink" living rooms, state rooms, fireplaces, ancient ceilings and other interior details.

View of the balcony at the corner of Ushkova's house
According to the fashion of the beginning of the last century, each room of the Kazan mansion is decorated in its own style. The ceremonial hall on the top floor is decorated in the best traditions of the Empire style. On the shelf you can see colorful ornaments with military paraphernalia - shields, swords, winged lions, eagles, horses and images of the Gorgon Medusa.
The former dining room is in the Rococo style, while the living room is decorated with dark bog oak in the Gothic style. It has a large marble fireplace. The doors leading to the "smoking" Moorish room of the estate are decorated with Arabic script.

View of the dome above the bay window at the corner of Ushkova's house
Medieval Asian motives are guessed in the representative front staircase. The sophisticated oriental style "Chinoiserie" was very popular in European architecture of that time. Chinese dragons flaunt on doors and fences, and colored stained-glass paintings on the windows. The painted panels on the walls resemble precious silk, and the wood that surrounds them resembles bamboo.
It is noteworthy that stained-glass windows depicting picturesque landscapes, outlandish plants and fabulous animals have been preserved in the window openings of the building. They were made in the workshops of the famous French master Charles Champignol. It is known that unique stained-glass windows were made in Paris and brought to Kazan along with frames.

One of the stained glass windows in Ushkova's house
One of the halls on the second floor has an original “grotto garden” stylized as a natural cave. The walls are lined with shell rock, climbing plants make their way from crevices, and artificial stalactites hang from the ceiling. In the picturesque aquarium, you can see a small fountain in the shape of a fabulous fish, stones and shells.
One wall of the hall is occupied by windows. In the evenings, from the street, the illuminated grotto looks like a real fairy tale. At the beginning of the last century, this room was the pride of the owners of the mansion. Secular evenings were held in the “garden-grotto”, and the intelligentsia of Kazan gathered.

"Garden grotto" in Ushkova's house
Useful information for tourists
Nowadays, a luxurious mansion in Kazan has the status of an urban planning monument, an object of cultural heritage of federal significance and is under state protection. It is gratifying that the historic building is not closed from tourists. Anyone can get inside. Residents of Kazan are allowed into the library free of charge, while other visitors pay a symbolic fee for a library card.
Ticket formalities take only a few minutes. Tourists need to show a Russian passport. After that, wearing shoe covers, they can admire the interior of the House of Ushakova - walk up the main staircase of the Chinoiserie, see gilded dragons, a bronze sculpture of a samurai and a large Venetian mirror. The reading rooms are located in the ceremonial hall and the “grotto garden”.

View of the main staircase in Ushkova's house
Kazan travel agencies conduct excursions around the mansion for everyone. Guests are told about the history of the construction of the house and are shown through its rooms and halls. The tour costs 200 rubles (2020).
Since 2020, the library will move to another building, and the mansion will be transferred to Kazan University. All university buildings have access control. In the opinion of Kazan residents, unfortunately, free access to the building will soon be terminated. Only students and teachers will be able to admire the luxurious interiors.

Dragon on the railing of the main staircase in Ushkova's house
How to get there
The old mansion is located in the city center, opposite the main building of the local university. It is easy to walk to Kremlevskaya street, 33, from the metro stations "Ploschad Tukaya", "Kremlevskaya" or by public transport.
Attraction rating:

