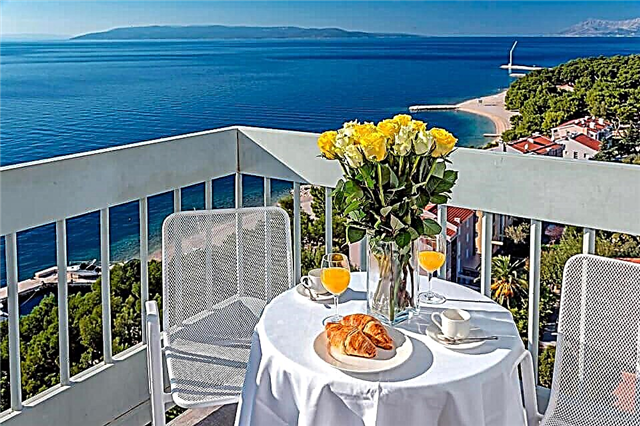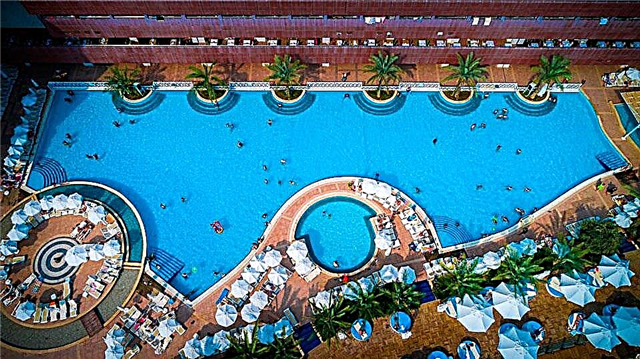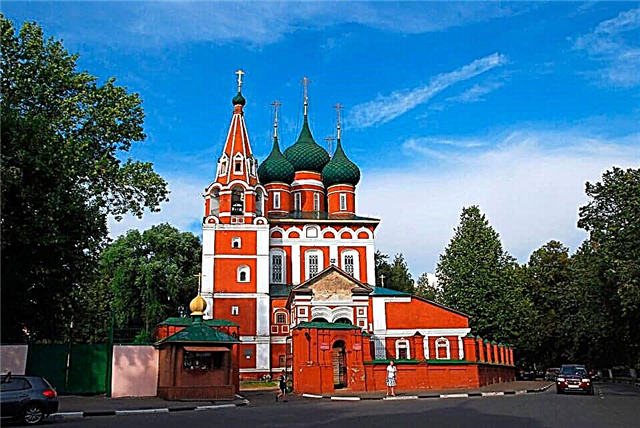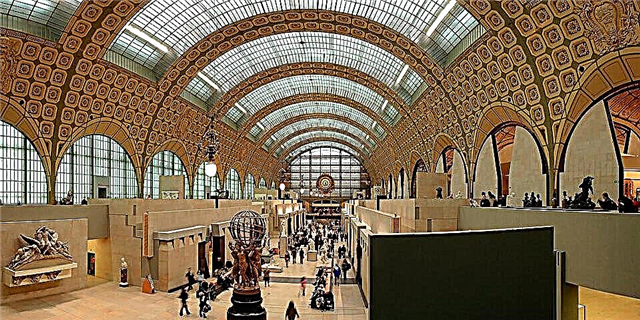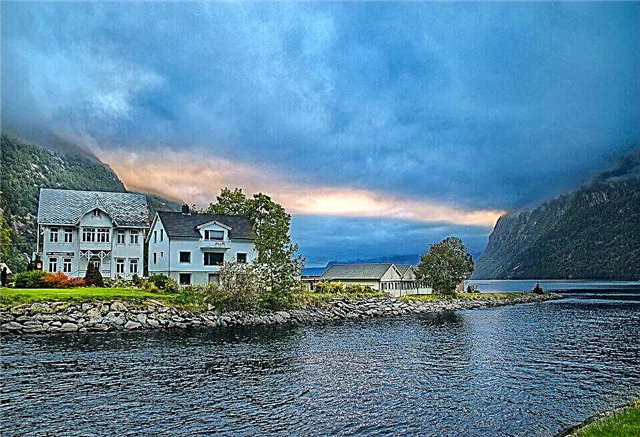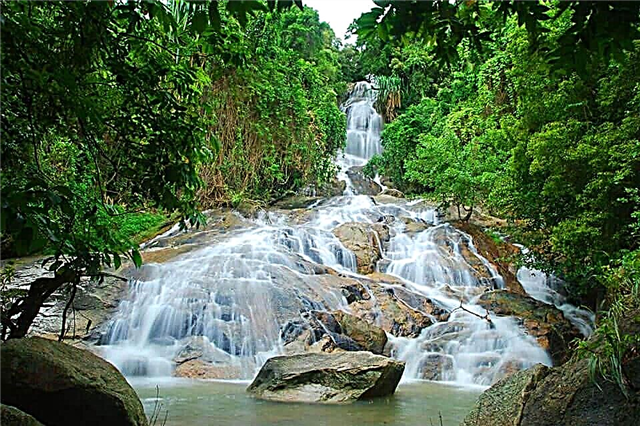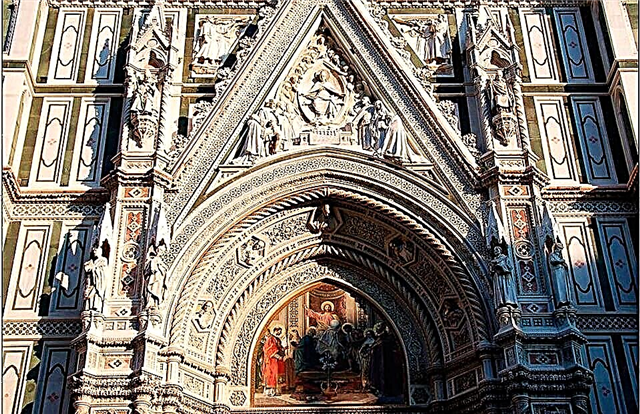The Cathedral of Santa Maria del Fiore in Florence, appearing in the divine beauty of the Quattrocento style, born from the skillful fusion of the Gothic with the early Renaissance, has become a symbol and a visiting card of the capital of Tuscany. A grandiose marble structure, directed to heaven, as if filled with a divine spirit. Its appearance and atmosphere reigning inside inspire, evoking a feeling of unity with eternity and a desire to find out how this unique architectural creation of human genius was created.
Construction history

The rapid development of Florence at the end of the 13th century caused a significant increase in the population. The ancient municipal church of Santa Reparata, built in the 4th century on the foundations of an ancient Roman temple, was already dilapidated by this time and could not accommodate the increased number of parishioners. The city authorities and the Catholic Church decided to build a large temple that could overshadow the splendor and size of the cathedrals of competing cities, which were Siena and Pisa. The Cathedral of Santa Maria del Fiore in Florence, built for 6 centuries, began to accommodate 30 thousand believers, striking contemporaries with grace and grandeur.
It was decided to demolish the Church of St. Reparata in 1289. Then a competition was announced for the design of a new church building. Architect Arnolfo di Cambio won the competition. The architect was given the task of building the Florentine Duomo, grander in scale and richer than the cathedrals of Pisa and Siena. The construction started in 1296 was “frozen” several times due to the death of architects, lack of funding, epidemics and scandals with tenders.
The heavenly powers miraculously helped to solve the problem of finding finances in the XIV century, when in the basement of the old church they suddenly discovered a tomb with the relics of St. Zenobius of Florence. Thanks to the miraculous relics, donations were collected for the continuation of the construction. In total, 6 talented architects had a hand in the construction of the long-suffering Duomo. Without waiting for the installation of the dome, the cathedral was consecrated in 1436 by the Roman pontiff Eugene IV.
The laying of a symbolic stone in 1296 by Cardinal Pietro Valeriano Duraguerra initiated the construction work around the old church. The architect Di Cambio started the construction of the cathedral from the southern wall, on which he left the date - 1310. After his death, the construction was suspended for almost 3 decades. The work was resumed by the outstanding architect Giotto di Bonde. Instead of completing the construction of the cathedral, he began building the bell tower according to his own design. Before his death in 1337, Giotto managed to build only 1 tier of the campanile. The completion of the temple was prevented by a plague epidemic that covered the city.
Construction work was continued in 1347 by Giovanni Di Lappo Gini, and after him by Francesco Talenti, who made changes to the original project. He made the division of the central nave into 4 aisles, an extension of the transept and apse. The completion of the main work was 1380. By the beginning of the 15th century, the interior architecture of the Duomo was finalized. It remained to cover the huge area of the church with a dome. It took 40 years to solve the problem of how to make the appearance of the dome beautiful and come up with a way to install the huge structure of the tower.
Arnolfo di Cambio project

The architectural plan of the cathedral, developed by the architect, was based on the idea of combining classical Gothic details with the architecture of the early Renaissance. According to the project, the shape of the temple looked like a Latin cross with three wide naves. The central nave occupied the area of the old church of Santa Reparata, and flanked by two side naves.
The end of the naves was an octagonal choir with pointed arches, converging under the base of the dome. It was planned to install an octahedral dome tower on them, covering the area of the cathedral. The plan ended with a semicircular altar apse attached to the central nave and two lateral transepts crossing the naves.
Campanile

The project of the 85-meter Campanilla, designed by Giotto, consisted of a building plan and a sketch for the facade of the first tier. The bell tower began to be built near the cathedral on the foundations laid by Arnolfo di Cambio. Giotto managed to erect only 1 tier of the bell tower. After him, Andrea Pisano was involved in the implementation of the project, and Francesco Talenti completed the construction of the campanile.
The bell tower facades were decorated with tricolor marble cladding, richly complemented by bas-reliefs by prominent Renaissance sculptors. 100 years after the completion of construction, the 2nd tier of the facade was decorated with sculptures created by Donatello. Now they are kept in the Duomo Museum, and their copies are placed on the bell tower. It is worth going up to the Campanile observation deck, where a staircase with 414 steps leads, to admire the amazing panorama of Florence.
Dome

The problem of erecting the domed tower was solved by the architect Brunneleschi, who accurately calculated the parameters of the octahedral dome and the elongated spire. Before starting the installation of the 37-ton tower, a frame was made of 24 vertical rigid ribs and 6 horizontal rings. The architect developed a mechanism by which each of the eight sections of the dome was raised to a height of 45 meters of the cathedral, and then they were connected. At the junction of the 8 external and internal surfaces of the ribs at the top of the dome, Brunneleschi provided a stone fence - the seraglio, which surrounded the hole at the top of the dome with a diameter of 6 meters and a height of up to 4.4 meters.
The stability of the dome was given by the crowning of a lamppost, which made it possible to evenly distribute the pressure of its weight on the “drum”. At the same time, the turret served as a graceful completion of the temple. In each of the 8 domed ribs, 3 windows for lighting and air were designed. After 15 years of completion of the work, the dome in the form of a red flower blooming over the walls of the temple appeared before the Florentines.
Completion of construction
The illumination of the Duomo in 1436 by the Pope did not mean the completion of the construction. In 1461, the walls of the new cathedral were covered with a dome. All that remained was to finish the facade and decorate the interior. The works on the external design of the Duomo in the 16th century were put up for a competition, which ended in a scandal due to the desire of the officials to profit from the allocated finances. As a result, finishing work on the facade and interior decoration began in the middle of the 19th century.
The decoration work was entrusted to the Italian architect Emilio de Fabris, who completed the final construction of Santa Maria del Fiore in 1887. The patterns and sculptural compositions created by the architect became the decoration of the Duomo, making its appearance unusually light.
Architecture

The majestic structure of the cathedral stands out on the square for its grandiose size and beauty of the facade. The temple with an area of 8300 square meters, with a width of 90 meters and a length of 153 meters, does not seem like a massive structure. The sensation as if he is floating above the ground is striking. Walls 45 meters high, crowned with a 42-meter dome with a lamp tower and a cross, raised the Duomo from the base to the tip of the cross by 114 meters. After being overwhelmed with amazement by the majesty of the cathedral, it is impossible to take your eyes off the divine beauty of the facade.
Facade
The richly decorated exterior of the facade looks elegant and colorful. Finishing with vertical and horizontal marble panels, the interplay of green marble from Prato, pink from Maremma and white from Cararra brings to mind the Italian flag.
Against the background of the color scheme of the facade, sculptural compositions stand out brightly, attracting attention on the approach to the temple.A luxurious addition to the facade is the appearance of a rectangular bell tower, in the niches of which there are statues and hexagonal medallions illustrating scenes from the Bible. The lancet arches of the façade depict frescoes depicting the earthly life of the Virgin Mary.
Main entrance

The exterior of the main entrance of the main facade is recognized as a masterpiece of neo-Gothic architecture. The bronze gates serving as the entrance are skillfully decorated with high-relief scenes illustrating the life of the Virgin. Above the gates, a bas-relief of the Virgin Mary, sitting on a throne with the baby Jesus and the 12 apostles surrounding her, attracts the eye. Above the portal with statues, the facade is decorated with a large patterned rose window, bordered by relief medallions depicting honorary citizens. The arch above the main entrance was decorated with a fresco depicting the Madonna holding a lily in her hands.
Crypt
The cathedral crypt is a crypt located under the altar with fragments left from the destroyed church of Santa Reparata, remnants of ancient Roman mosaic floors, wall mosaics and frescoes from the 14th century. You can get an idea of what the Church of Santa Reparata looked like by looking at its layout. Here are buried in sarcophagi of Florentine priests and architects involved in the construction of the temple: the designer of the cathedral Arnolfo di Cambio, the architect of the Campanile Giotto and who created the dome Filippo Brunneleschi and Giovanni Medici. People come here to bow to a sacred relic, which is in a bronze shrine - the relics of Zinovy of Florence, according to legend, possessing the power of resurrection of the dead.
Interior

The interior of the cathedral is made in the best traditions of Italian Gothic architecture. An elegantly majestic appearance is given by pointed vaults in the naves, many arches and galleries, the height of the walls decorated with pilasters. Upon entering, attention is drawn to the wonderful marble floor. Looking up, visitors admire the 15th century vault frescoes depicting the city's prominent natives, including the images of Dante and Giotto.
Even higher - on the dome, the five-tiered murals with scenes of the Last Judgment in the center, the life stories of Christ, Our Lady, the customer of the frescoes Cosimo I and the masters who painted the dome - Dzukuari and Vizavi with their families, are amazing. The total area of the murals was 3600 m², which is comparable to half of a football field. You can examine them up close by going up to the dome on the stairs leading to special balconies, from where all the details are perfectly visible.

It is impossible not to admire the artful stained glass windows of the Duomo on the nave arches, transepts and the drum, depicting the deeds of the saints and martyrs. Noteworthy is the huge mural by the artist Paolo Uccelo, depicting a monument to the Florentine military leader John Hawkwood. Another attraction created by the genius Uccelo in 1443 is a unique clock with hands moving in reverse order, measuring the time until the Last Judgment. For almost 7 centuries, this watch regulated the life of the Florentines, informing the end of the work in 24 strikes.
Architectural complex

The Cathedral of Santa Maria del Fiore in Florence is an architectural complex consisting of a bell tower, the 12th century Baptistery of John the Baptist and a museum.
Baptistery of San Giovanni

The Baptistery, named after John the Baptist, stands on Cathedral Square near the Cathedral of Santa Maria del Fiore. Under its vaults, until the 19th century, newborn Florentines, including the poet Dante and Medici, were baptized. The appearance of the baptistery, expressed by a low hexagonal Romanesque building, has been preserved since the 12th century. The interior decoration of the baptismal hall is remarkable for its golden paintings on the domed sphere, depicting the faces of saints and biblical subjects.
Strong energy comes from the Byzantine mosaics of the 13th-14th centuries that adorn the domed vaults. On the gates of the baptistery, there are interesting bas-reliefs of the 13th-15th centuries with John the Baptist and biblical virtues. The gilded eastern gate of the middle of the 15th century, divided into 10 tablets of the same size, reproducing biblical scenes, is called the Gates of Paradise, recognizing them as a real masterpiece.
Opera del Duomo

The Duomo Museum, founded in 1891, occupies the former workshop of the architect Filippo Brunneleschi. The museum exposition shows fragments and details of decoration from the old church, campanile and baptistery, which are of historical and artistic value, as well as objects that were not included in the design of the new cathedral after the renovation of its interior. Here it is interesting to get acquainted with the models and drawings of the dome, developed by Filippo Brunneleschi, to see the collection of sculptures of the 16th century, which previously adorned the facade and the interior of the cathedral.
The statues of the 15th century are filled with mysterious energy: "The Penitent Mary Magdalene", transferred from the Baptistery and the Prophet Habakkuk, created by Donatello, previously located on the bell tower. There is also a sculpture of Pope Boniface VIII, created by Arnolfo di Cambio, which in the past stood on the facade of the cathedral. The invaluable art treasure of the museum collection is Donatello's paintings "Mary Magdalene", Michelangelo's "Lamentation of Christ".
Opening hours and ticket prices
To get acquainted with the interior of the Duomo it will turn out:
- in summer: from Monday to Wednesday and Friday from 10.30 to 17.00. Thursdays - until 15.30, on Saturdays until 4.45 and on Sundays from 13.30 to 18.00.
- in the autumn-winter period - from 10.00 to 16.00.
The entrance to the cathedral is free.
The rest of the attractions of the cathedral complex are convenient to visit by purchasing a single ticket for 18 €, valid for 72 hours. You can go to any attraction with a complex ticket only once.
The observation deck of the bell tower can be climbed every day from 10.30 to 19.00 and only on Saturday until 4.45 in the summer and from 8.15 to 19.00 in the autumn-winter time. The ticket costs 6 €.
The ascent to the dome costing 8 Є opens from 8.30 and lasts until 17.30.
You can see the rarities and relics of the museum every day from 9.00 to 20.00 in the summer and until 19.00 in the fall and winter, and on Sundays until 13.45. The museum is closed only on the first Tuesday of every month. The cost of a ticket combined with a visit to the baptistery is 11 €.
You can go separately to the baptistery for only 3 €. 8.15 am to 6.30 pm. It is convenient to buy tickets on the official Duomo website by printing it out. On the spot, purchase a ticket for the Centro Arte e Cultura, located opposite the baptistery.
Where is it located and how to get there
The Cathedral of Santa Maria del Fiore in Florence rises in the center on the Piazza del Duomo. It is easy to get to it from the Santa Maria Novella station on foot, going out onto Panzani Street, from which you turn to Via Cerretani, from where you can see the Cathedral with access to the Duomo Square. It is easy to get from other parts of the city by buses No. 6,14, 17, 22, 23, 36, 37, 71, going to Cathedral Square.

